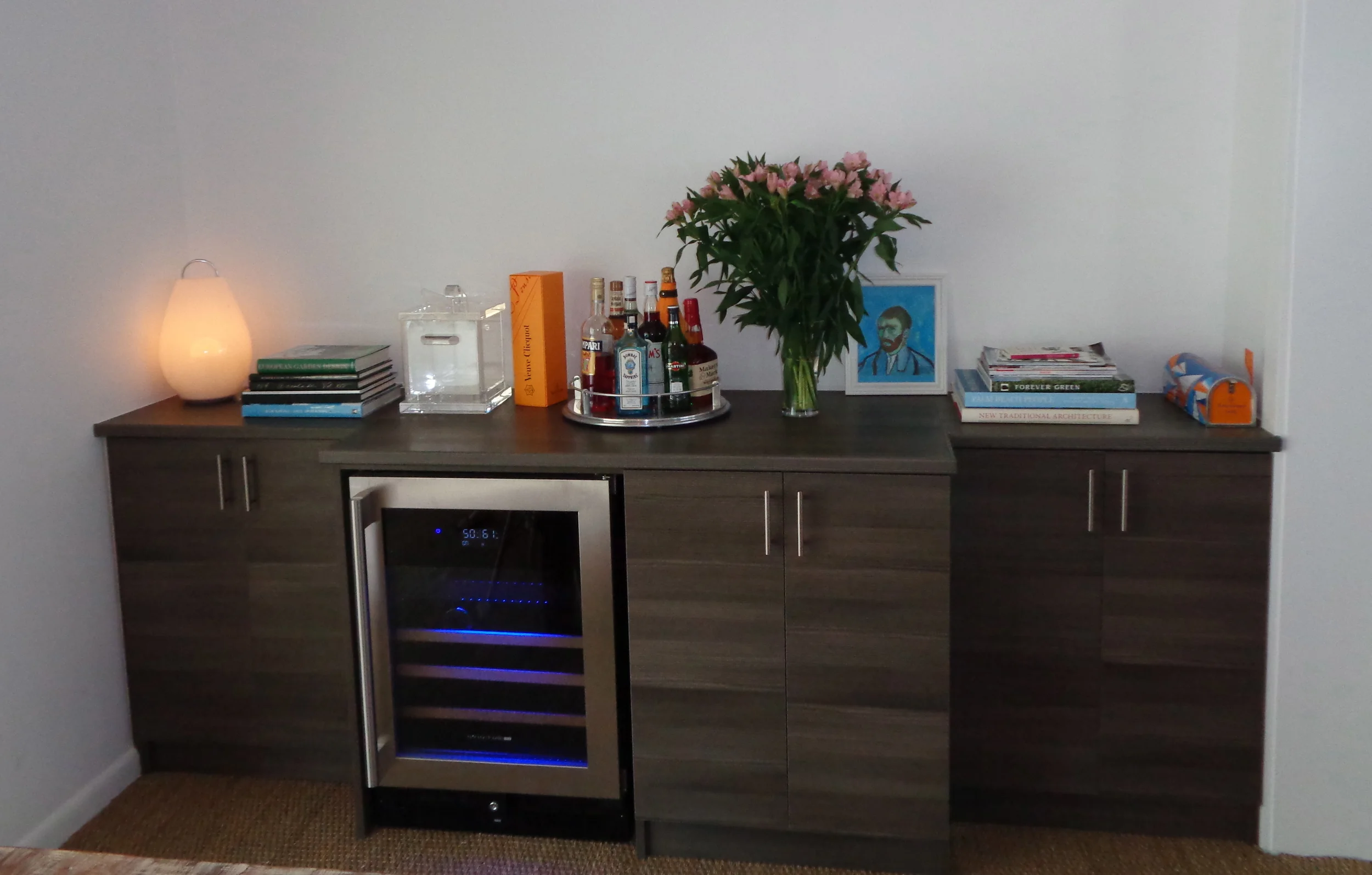2385 NW Executive Center Drive, Ste 100
Boca Raton, FL, 33431
O: 561.409.0371 F:561.510.2548
Optimizing your home through thoughtful design
Your Custom Text Here

Your Custom Text Here
This spare bedroom turned into a master closet reflects the openness and style of the house. The hidden storage keeps the space looking organized and clutter-free. On the opposite wall, the existing closet was redesigned with double hang for optimal storage.
The built-in wine cabinet / buffet in the dining room adds a beautiful focal point to the space while providing storage. The rich melamine and directional wood grain contribute to the class and elegance of this home.
The Lopez residence shows how much we can do with even the smallest of spaces. This inadequate master closet previously existed as one simple rod and shelf. Our design took advantage of the height of the space and also gave the illusion of more space by positioning the majority of the double hang in the back of the closet.
The residence was able to liven up the space and add their own personal flare with the paint color and decorative accessories. This is a great example of optimizing your home through thoughtful design!